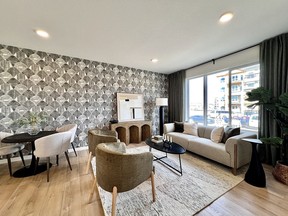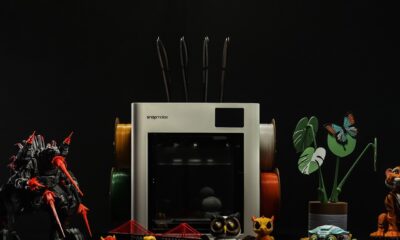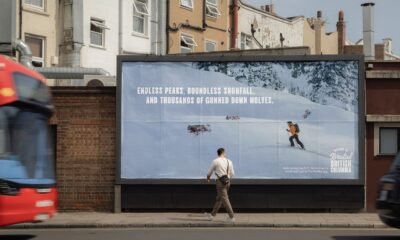Lifestyle
Edmontonians Seek Modern Homes as Design Trends Evolve

Edmontonians are experiencing a significant shift in home design preferences as they navigate the housing market. Insights from industry experts reveal that modern living demands are reshaping not only the aesthetics of homes but also their functionality. This topic was explored during a recent event organized by BILD Edmonton Metro, which represents the voice of the real estate development industry in the Edmonton region.
During the late September field trip, experts discussed how Edmonton’s growth and changing demographics are influencing current design trends. The conversations underscored a consensus that effective home design merges aesthetics with practical living needs. As a result, home buyers are increasingly looking for spaces that reflect diverse lifestyles.
One of the most notable trends is the resurgence of the bungalow, a once-popular design that had fallen out of favor due to market pricing. Taabish Zaver, product development and design manager at Cantiro, noted that the company is reintroducing the bungalow concept in innovative ways. For instance, Cantiro is offering a bungalow townhome in Riverside, which features a compact 892 square feet layout with one bedroom and one-and-a-half bathrooms. This design prioritizes the comforts of modern living while optimizing space. Buyers can also opt to finish the basement, expanding the home to include two additional bedrooms and a family room, bringing the total living area to 1,581 square feet. The starting price for this attractive option is $449,000.
The evolving demographic landscape of Edmonton’s home buyers is prompting builders to adapt their designs. Alessandra Bruni-Smith, principal owner of ChalkMark Residential, emphasized that the traditional family unit is no longer the sole focus. Modern homes must accommodate a variety of living arrangements, including single parents, multi-generational families, and young couples. To meet these diverse needs, Cantiro now offers customizable home designs tailored to various lifestyles, whether for family living, career-focused individuals, or those who enjoy entertaining.
A highlight of the tour was the showcase of Cantiro’s Family Generations show home in Riverside. Spanning 2,458 square feet, this home is designed for larger families and features a spacious dining area that can seat at least twelve people. Additional options include a finished basement, which can increase the total to four bedrooms and three and a half bathrooms. The base model starts at just over $700,000, with upgraded versions exceeding $900,000, which include luxurious features such as a glassed-in gym and sauna.
In terms of interior aesthetics, Zaver revealed that the design team aimed for an “Aspen retreat” feel in the Family Generations home, combining modern urban finishes with a mountain-inspired ambiance. “We were looking for something that blends soft, calming hues with moody tones and layered textures,” he explained, highlighting a growing consumer preference for warmth and tranquility in their living spaces.
As home buyers become more discerning, elements such as lighting fixtures have also evolved. Jenna Johannesen from Park Lighting and Furniture noted that Albertans favor clean, simple lines in their lighting designs. The company continually innovates its product offerings to ensure that homes maintain unique aesthetics, avoiding uniformity across different properties.
The multi-family housing sector is also undergoing a transformation. Autograph Group recently developed the Mercury Block, a seven-storey rental building that reflects a shift in design philosophy. Rather than focusing on large communal areas, the emphasis is now on creating intimate spaces that encourage social interaction. The Mercury Block features an open-air public courtyard surrounded by retail and dining options, cultivating a vibrant community atmosphere.
Additionally, Autograph is nearing completion on the Cobalt, another seven-storey building located nearby. The Cobalt will include larger units capable of accommodating king-sized beds, as well as thoughtful design adaptations such as kitchen shelving tailored for everyday needs. Like the Mercury Block, it will also feature a ground floor commercial space, contributing to the lively character of the surrounding neighborhood.
Overall, the insights gained from the recent field trip underscore a dynamic shift in Edmonton’s home design landscape. As demographics evolve and preferences change, builders are responding with innovative designs that reflect the diverse lifestyles of today’s home buyers.
-

 Science2 months ago
Science2 months agoToyoake City Proposes Daily Two-Hour Smartphone Use Limit
-

 Health2 months ago
Health2 months agoB.C. Review Reveals Urgent Need for Rare-Disease Drug Reforms
-

 Top Stories2 months ago
Top Stories2 months agoPedestrian Fatally Injured in Esquimalt Collision on August 14
-

 Technology2 months ago
Technology2 months agoDark Adventure Game “Bye Sweet Carole” Set for October Release
-

 World2 months ago
World2 months agoJimmy Lai’s Defense Challenges Charges Under National Security Law
-

 Technology2 months ago
Technology2 months agoKonami Revives Iconic Metal Gear Solid Delta Ahead of Release
-

 Technology2 months ago
Technology2 months agoSnapmaker U1 Color 3D Printer Redefines Speed and Sustainability
-

 Technology2 months ago
Technology2 months agoAION Folding Knife: Redefining EDC Design with Premium Materials
-

 Technology2 months ago
Technology2 months agoSolve Today’s Wordle Challenge: Hints and Answer for August 19
-

 Business2 months ago
Business2 months agoGordon Murray Automotive Unveils S1 LM and Le Mans GTR at Monterey
-

 Lifestyle2 months ago
Lifestyle2 months agoVictoria’s Pop-Up Shop Shines Light on B.C.’s Wolf Cull
-

 Technology2 months ago
Technology2 months agoApple Expands Self-Service Repair Program to Canada









