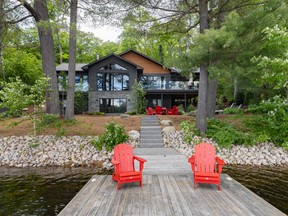Lifestyle
Designer Revamps Haliburton Highlands Cottage with Nature-Focused Elegance

A family from Burlington has transformed their summer retreat in the Haliburton Highlands into a stunning 4,000-square-foot cottage, featuring a design that seamlessly blends with its natural surroundings. After spending a decade in an aging cottage on the same site, the family decided to build a new home that reflects both elegance and a connection to nature.
The project, led by designers Keely Gow and Jackie Wilson of JK Studio, involved demolishing the old structure and creating a new one that resonates with its wooded setting. “The original cottage was small, old, and on piers,” Gow explained. “The owners had done minor repairs, but it didn’t make sense to invest in it further.”
Emphasizing Natural Beauty
The designers focused on maintaining a low-profile aesthetic, ensuring the new cottage would not appear intrusive. “We didn’t want it to look invasive or ostentatious on the exterior,” Gow stated. This vision led to an exterior clad in dark blue, accented by copper-coloured shakes that catch the eye without overwhelming the landscape.
Inside, the cottage embraces a “traditional cottage feeling,” as described by Gow. The interior features rich hues and textured materials that create a warm and inviting atmosphere. Chocolate-brown pine ceilings run throughout the main floor, paired with horizontal nickel gap MDF wall boards, which offer a more suitable alternative to traditional drywall.
In the kitchen, designed by Norcab Kitchen and Millwork, a blend of timeless off-white shaker cabinets and a striking chestnut-coloured hood vent form a central focal point. “For depth and character, the backsplash and countertops are antique brown granite in a leathered honed finish,” Gow noted. Although the family are not avid cooks, the kitchen serves as a heart for gatherings, embodying the essence of the home.
A Thoughtful Layout for Family Living
The primary suite, located on the main floor, features earthy olive walls and a wood ceiling, creating a peaceful retreat for the parents. The design continues into the ensuite bathroom, enhancing the overall sense of relaxation.
Downstairs, the space caters to the couple’s twin teenage daughters, offering four bedrooms, a bathroom, and a recreational area. This layout not only accommodates guests but also provides a lively space complete with a sofa, games table, reading nook, and a small bar.
The family witnessed the demolition of their old cottage on Labour Day and returned to see their new home just under a year later. “They could not have been happier. It’s their favourite place,” Gow shared, highlighting the project’s success. Not only was the cottage completed with an eye for design, but it also came fully furnished, with even the refrigerator stocked for their arrival.
This project underscores the importance of thoughtful design in creating spaces that feel both luxurious and connected to nature, making the new Haliburton Highlands cottage a perfect summer retreat for family gatherings.
-

 Science3 months ago
Science3 months agoToyoake City Proposes Daily Two-Hour Smartphone Use Limit
-

 Top Stories3 months ago
Top Stories3 months agoPedestrian Fatally Injured in Esquimalt Collision on August 14
-

 Health3 months ago
Health3 months agoB.C. Review Reveals Urgent Need for Rare-Disease Drug Reforms
-

 Technology3 months ago
Technology3 months agoDark Adventure Game “Bye Sweet Carole” Set for October Release
-

 World3 months ago
World3 months agoJimmy Lai’s Defense Challenges Charges Under National Security Law
-

 Lifestyle3 months ago
Lifestyle3 months agoVictoria’s Pop-Up Shop Shines Light on B.C.’s Wolf Cull
-

 Technology3 months ago
Technology3 months agoKonami Revives Iconic Metal Gear Solid Delta Ahead of Release
-

 Technology3 months ago
Technology3 months agoApple Expands Self-Service Repair Program to Canada
-

 Technology3 months ago
Technology3 months agoSnapmaker U1 Color 3D Printer Redefines Speed and Sustainability
-

 Technology3 months ago
Technology3 months agoAION Folding Knife: Redefining EDC Design with Premium Materials
-

 Business3 months ago
Business3 months agoGordon Murray Automotive Unveils S1 LM and Le Mans GTR at Monterey
-

 Technology3 months ago
Technology3 months agoSolve Today’s Wordle Challenge: Hints and Answer for August 19









