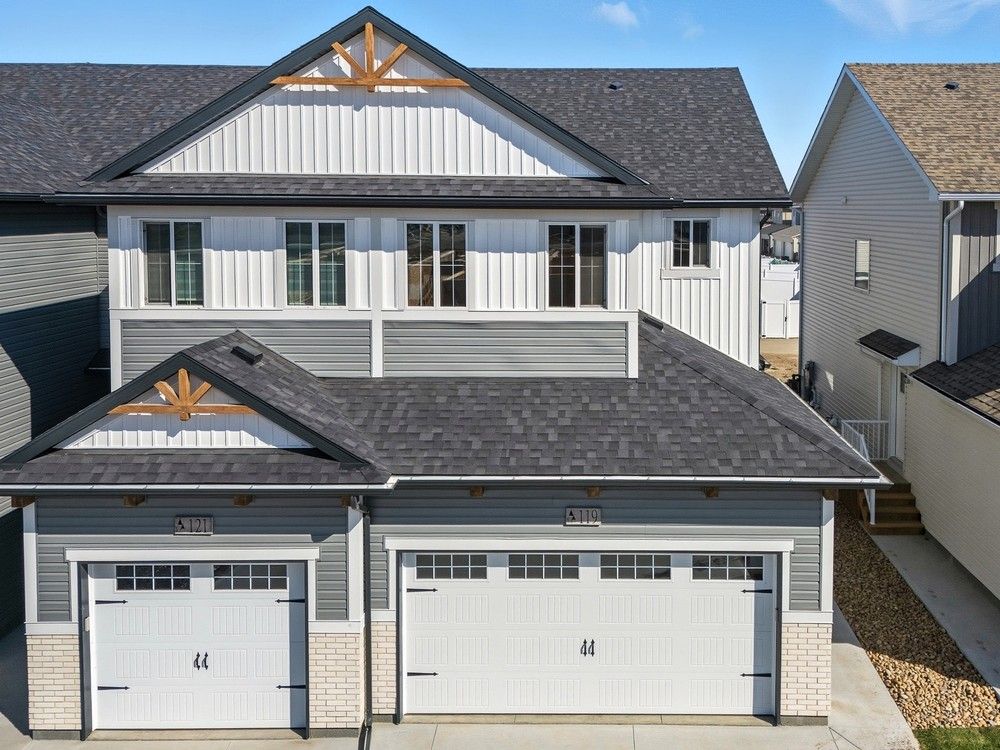Lifestyle
Ehrenburg Homes Showcases Versatile Richmond Floor Plan in Parade of Homes

The Parade of Homes, organized by the Saskatoon and Region Home Builders’ Association (SRHBA), is currently taking place across five neighborhoods in Saskatoon, Warman, and Martensville, running until October 19, 2023. One highlight of the event is the Richmond floor plan showcased by Ehrenburg Homes. Located at 119 Traeger Common in Brighton, this model features a spacious layout of 1,549 square feet, comprising three bedrooms and 2.5 bathrooms.
According to Dianna Calkins, sales manager at Ehrenburg, the Richmond floor plan is a traditional and highly popular design for the company. “This is a very traditional layout for us,” she said. “It is one of our most popular single-family attached layouts and we’ve now incorporated it into a multi-family complex, which gives people the option of a lower price point.”
The versatility of the Richmond floor plan is evident, as it was also featured in the Myles Heidt Manor development in Aspen Ridge during last year’s Parade of Homes. This adaptability further underscores its popularity among home buyers. Calkins highlighted the unique nature of this development, stating, “These are townhouses… it gives you the option for having the single-family home size with single-family home qualities in a townhouse style that has no condo fees.”
This structure not only reduces long-term expenses through freehold title zoning but also provides potential buyers with ample space and design features. Homeowners can personalize their backyards, which come complete with a finished deck, allowing for enjoyable outdoor living.
“The development gives people more affordability options, which is really important right now because there’s such a variety of affordability price points,” Calkins added. The Richmond model has been built in various neighborhoods across the city, further establishing its appeal as both a single-family unit and within multi-family developments.
The open floor plan of the Richmond includes a modern kitchen that boasts a desirable layout, featuring a large island perfect for meal preparation or casual dining. Calkins remarked, “I have never seen so much storage space in a 1,500 square foot floor plan in my life,” referencing the dual pantries, additional closet space, and a linen closet on the main floor.
Upstairs, the design includes a bonus room, ideal for families needing a play area for children or for those seeking a home office. The upper level laundry facilities add to the convenience, while the owner’s suite features a spacious walk-in closet and an ensuite bathroom.
Ehrenburg Homes has ensured that all Richmond models are ready for future solar panel installations, incorporating extra trusses in the roof structure to facilitate this option. The basement is left open for development, offering an additional 574 square feet of potential living space. An attached garage provides extra storage and parking solutions.
The Parade of Homes show homes are open for public viewing until October 19, 2023. Interested visitors can tour the homes on Tuesdays, Wednesdays, and Thursdays from 18:00 to 20:00, as well as Saturdays and Sundays from 14:00 to 17:00, including Thanksgiving Monday. For a complete list and map of parade home locations, visit paradeofhomesonline.ca and follow @paradeyxe on Instagram for updates and contest information.
-

 Science3 months ago
Science3 months agoToyoake City Proposes Daily Two-Hour Smartphone Use Limit
-

 Health4 months ago
Health4 months agoB.C. Review Reveals Urgent Need for Rare-Disease Drug Reforms
-

 Top Stories4 months ago
Top Stories4 months agoPedestrian Fatally Injured in Esquimalt Collision on August 14
-

 Technology3 months ago
Technology3 months agoDark Adventure Game “Bye Sweet Carole” Set for October Release
-

 World3 months ago
World3 months agoJimmy Lai’s Defense Challenges Charges Under National Security Law
-

 Lifestyle4 months ago
Lifestyle4 months agoVictoria’s Pop-Up Shop Shines Light on B.C.’s Wolf Cull
-

 Technology3 months ago
Technology3 months agoKonami Revives Iconic Metal Gear Solid Delta Ahead of Release
-

 Technology3 months ago
Technology3 months agoApple Expands Self-Service Repair Program to Canada
-

 Technology3 months ago
Technology3 months agoSnapmaker U1 Color 3D Printer Redefines Speed and Sustainability
-

 Technology3 months ago
Technology3 months agoAION Folding Knife: Redefining EDC Design with Premium Materials
-

 Technology4 months ago
Technology4 months agoSolve Today’s Wordle Challenge: Hints and Answer for August 19
-

 Business4 months ago
Business4 months agoGordon Murray Automotive Unveils S1 LM and Le Mans GTR at Monterey









